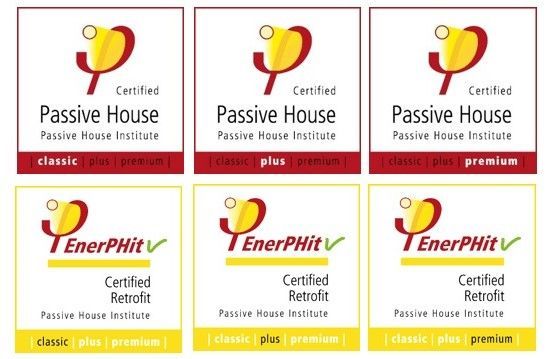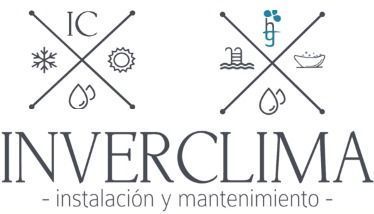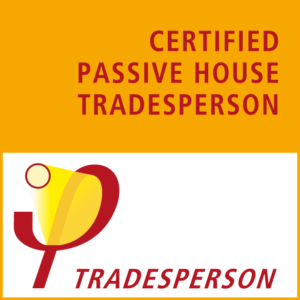Specialists in Passivhaus in Xàbia
Our pillars
1. Excellent thermal insulation. The thermal envelope is optimized through good insulation, which will be beneficial both in winter and summer: facades or exterior walls, roofs, and floors or exterior slabs should have low thermal transmittance (U).
2. High-performance windows and doors. Openings (framework and glass) are the "weak point" of the building envelope, so careful attention must be paid to their characteristics in the design, their proper placement during construction, and their solar protection.
3. Absence of thermal bridges. Energy transmission occurs continuously throughout the entire envelope: facades, roofs, and floors, as well as at corners, axes, joints, etc. Therefore, every detail of the envelope is analyzed to ensure its proper construction.
4. Airtightness. The envelope is as airtight as possible, taking great care with the execution of the joints during construction. It is tested with the so-called Blower Door test, which guarantees the correct execution of an airtight and efficient envelope.
5. Mechanical ventilation with heat recovery. This requires mechanical ventilation with heat recovery to reuse the indoor air temperature to preheat or cool the incoming clean air before expelling the stale air to the outside. Once these five criteria are met, two more criteria are analyzed:
6. Sun protection. Sun protection is analyzed based on the building's location, selecting the most appropriate options, whether fixed or mobile, incorporating blinds, shades, porches, etc.
7. Renewable Energy. The energy consumed is expected to be supplied by renewable energy sources in order to optimize consumption and create a zero-energy building. The fundamental characteristic of this type of building is the utmost rigor in the development of the Executive Projects (from the Preliminary Project, the Basic Project, to the Execution Project) as well as the utmost rigor in the development of the Construction Works.
Shall we start your Passive House project?
Categories of
Certification

The certification categories of a PASSIVE BUILDING or PASSIVE HOUSE are CLASSIC, PLUS or PREMIUM depending on the demand for primary renewable energy (PER) and the generation of renewable energy (with reference to the projected footprint of the building).
Thus, a new building with CLASSIC certification will have a Renewable Primary Energy Demand or PER of 60 kWh/m2a, a building with PLUS certification will have a PER of 45 kWh/m2a and a renewable energy generation of 60 kWh/m2a and a building with PREMIUM certification will have a PER of 30 kWh/m2a and a renewable energy generation of 120 kWh/m2a.
All of them will require that the Heating Energy Demand be less than 15 kWh/m2, that the Heating Load be less than 10 W/m2, that the Overheating Frequency (25°C) be less than 10% or that the Cooling Energy Demand be less than 15 kWh/m2a (+0.3 W/m2aK TGH-dry degree hours- in the case of CLASSIC certification or with dehumidification in the case of PLUS and PREMIUM certification) and in addition, they will require an Airtightness n50 less than 0.60 renewals/hour.





